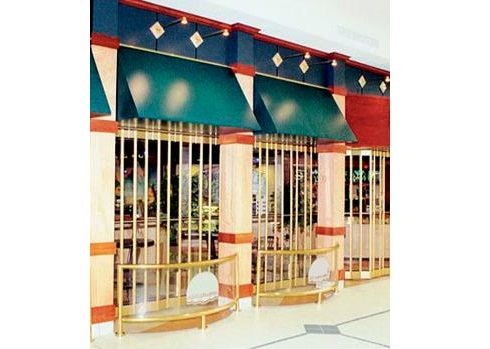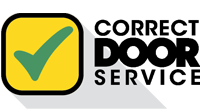
CHI 9100 Side Folding Grilles and Closures
Offering the most resourceful way to secure an opening for almost any application, the 9100 Series side folding grilles and closures are designed in a variety of configurations to complement surrounding architecture and allow for greater flexibility. The 9100 series steel roll-up doors also allow for flexibility with narrow and wide body panels, changing the stack depth required and increasing design options.
- Side folding grilles and closures have the ability to fill irregular openings
- Open rod and link designs provide high visibility and airflow at a reasonable cost
- Glass closures showcase the materials behind the closure for a true after-hours window-shopping experience
- Virtually no width restrictions: curtains can be even hundreds of feet (almost a hundred meters) wide
- Operation: manual operation moves the curtain through some of the most creative layouts easily, saving the costs of motors and electrical hook up
- When fully-opened, our side-folding doors have the smallest stacking sizes in the industry
Options
- Rod Link
- Glass
- Polycarbonate
- Perforated
- Solid (Truss-Like Aluminum)
Finish
- Clear
- Champagne
- Light Bronze
- Bronze
- Black
See “Designs” document for more information on design options.
Side folding doors are stored (stacked) in a pocket or at the sides of the opening when in the full open position. Determining what layout to use depends on space limitations, type of closure and how you want the door to operate. When panels are stored they are referred to as a stack.
A variety of layouts are available for side-folding doors, including straight spans, stack arrangements, curves and special radius.
See “Layout” document for more information on layout options.

Emergency egress

Full-size door opens fully in direction of egress. Depending on locality, hardware and door should comply with ICBO and ADA egress requirements. Emergency Egress will add 8 to 10 inches of additional stack.
Special layout options
Side Folding Doors can fill irregular openings to maintain architectural integrity of a space including multi-level counter, sloping floor and more. Contact factory for special layout options.


To learn more about fire safety standards, please click here.






